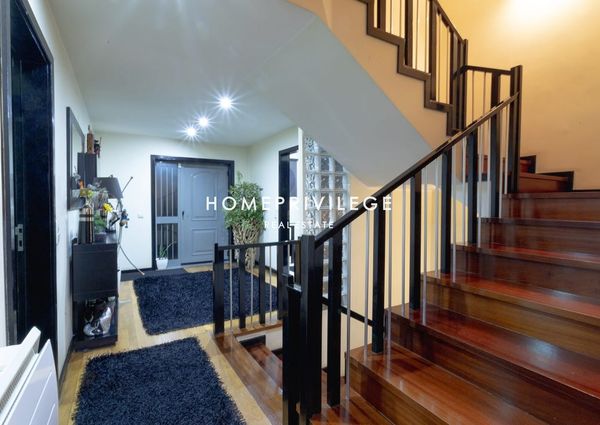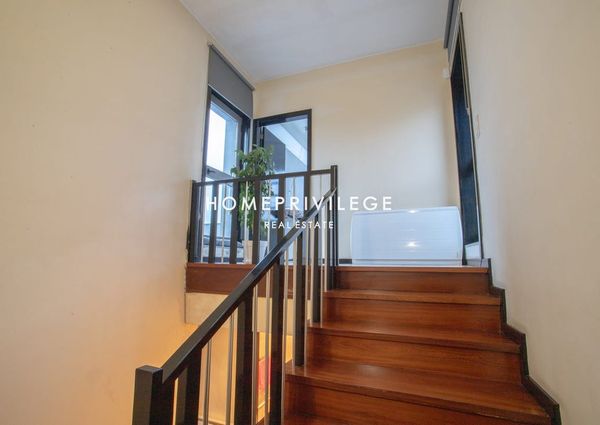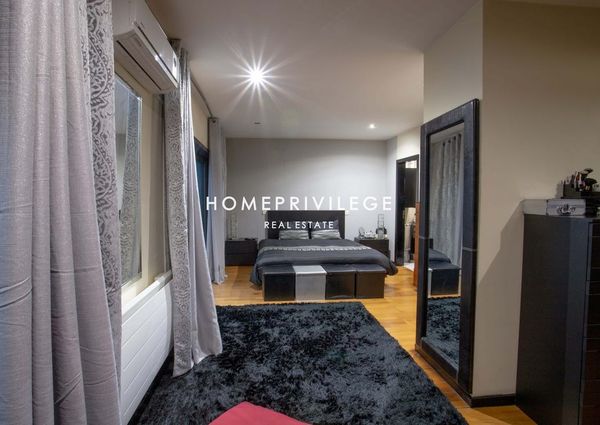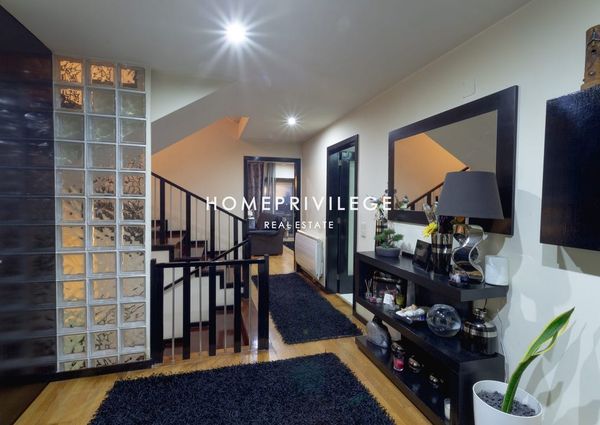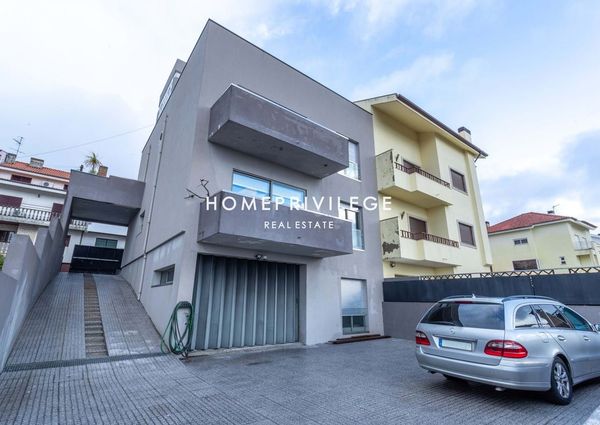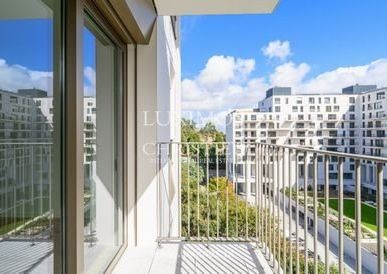- 221 m² M.
- 4 Kamers
- 3 Badkamers
Beschrijving van eigendom
4 bedroom villa, converted into a 3 bedroom apartment (one of the bedrooms gave way to the suite's closet), with 3 floors (basement, ground floor and floor) still using the land for the construction of an annex where a spacious regional kitchen with barbecue, oven and bar area operates.The villa, built in 2008, is already covered in capoto, has 3 fronts and has an implantation area of 88 m2 on a plot of 396 m2, with a total gross construction area of 309 m2 and a gross private area of 221 m2.Its privileged location allows an unobstructed view, being able to observe Monte Crasto (So Cosme, Gondomar), Monte da Virgem (RTP in Vila Nova de Gaia) and Estdio do Drago (Antas in Porto).The main features are:- Living room with 33.80 m2;- Fully equipped kitchen with 11.50 m2;- Circulation hall with 11.50 m2;- Balcony with 5.90 m2;- 3 complete bathrooms;- 1 suite with closet (31.60 m2);- Two balconies (1st floor) with 14.90 m2)- Garage with 65 m2 + storage with 4.90 m2;- Terrace with annex for laundry;- Solid wood flooring;- Double frames and double glazing;-Alarm;- Piped gas;-Air conditioning;- Central heating;- Automatic gates.- Annex with equipped kitchen and toilet.Surrounding Area:- Metro Carreira at 2.5 km;- University Hospital Center of So Joo - Valongo Campus, 2.5 km away;- Lidl and Mercadona Valongo Supermarket 2 km away;- Valongo Paleozoic Park at 2.9 km;- A4 at 2.5 km ;- 15 minutes from the Center of Porto.Located in a quiet residential area, with shops, services, schools and public transport. RENTAL CONDITIONS:- 2 MONTHS RENT AT THE TIME OF THE CONTRACT - 2 MONTHS DEPOSIT AT THE TIME OF CONTRACT- 3 LAST PAYSLIPS- IRS SETTLEMENT NOTE
4 bedroom villa, converted into a 3 bedroom apartment (one of the bedrooms gave way to the suite's closet), with 3 floors (basement, ground floor and floor) still using the land for the construction of an annex where a spacious regional kitchen with barbecue, oven and bar area operates.The villa, built in 2008, is already covered in capoto, has 3 fronts and has an implantation area of 88 m2 on a plot of 396 m2, with a total gross construction area of 309 m2 and a gross private area of 221 m2.Its privileged location allows an unobstructed view, being able to observe Monte Crasto (So Cosme, Gondomar), Monte da Virgem (RTP in Vila Nova de Gaia) and Estdio do Drago (Antas in Porto).The main features are:- Living room with 33.80 m2;- Fully equipped kitchen with 11.50 m2;- Circulation hall with 11.50 m2;- Balcony with 5.90 m2;- 3 complete bathrooms;- 1 suite with closet (31.60 m2);- Two balconies (1st floor) with 14.90 m2)- Garage with 65 m2 + storage with 4.90 m2;- Terrace with annex for laundry;- Solid wood flooring;- Double frames and double glazing;-Alarm;- Piped gas;-Air conditioning;- Central heating;- Automatic gates.- Annex with equipped kitchen and toilet.Surrounding Area:- Metro Carreira at 2.5 km;- University Hospital Center of So Joo - Valongo Campus, 2.5 km away;- Lidl and Mercadona Valongo Supermarket 2 km away;- Valongo Paleozoic Park at 2.9 km;- A4 at 2.5 km ;- 15 minutes from the Center of Porto.Located in a quiet residential area, with shops, services, schools and public transport. RENTAL CONDITIONS:- 2 MONTHS RENT AT THE TIME OF THE CONTRACT - 2 MONTHS DEPOSIT AT THE TIME OF CONTRACT- 3 LAST PAYSLIPS- IRS SETTLEMENT NOTE
Fânzeres e São Pedro da Cova, Porto District House. This 4 bedrooms 3 bathrooms House is for rent on realestate.com.au by HomePrivilege - Real Estate.




