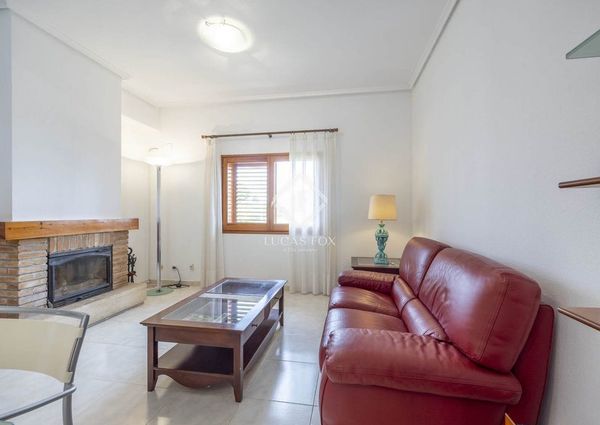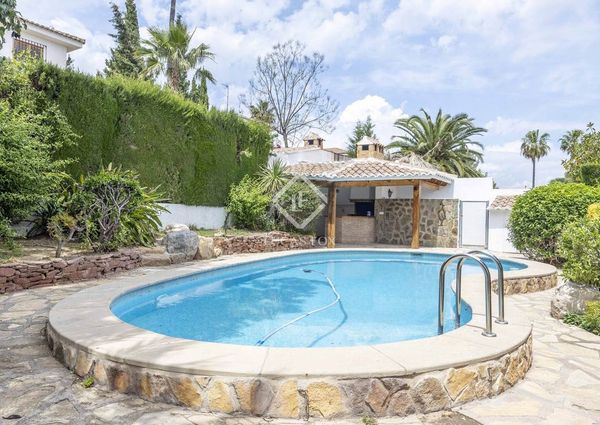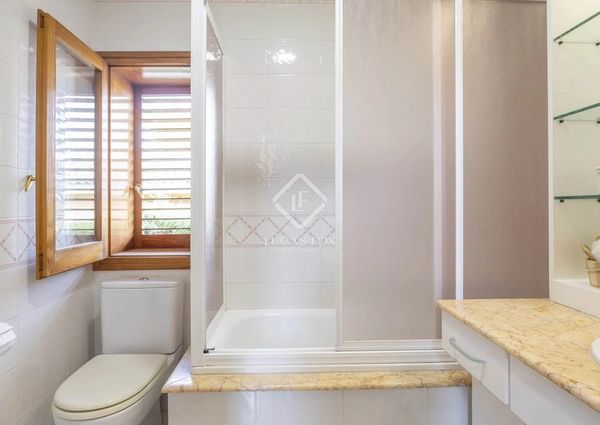- 283 neliö m.
- 4 Makuuhuoneita
- 3 Kylpyhuoneet
Kiinteistön kuvaus
We present this spectacular detached villa in La Eliana, fully furnished and spread over three floors plus a basement, with capacity for two vehicles. The property is surrounded by a well-kept landscaped garden with a barbecue area, a furnished porch, and a private pool. Its east-facing orientation ensures excellent natural light throughout the day. On the main floor , we enter through a welcoming entrance hall decorated in an elegant modern rustic style. From there, we access a spacious living room with a wood-burning fireplace, which efficiently distributes heat throughout the rooms through a ducted system. The living-dining room connects directly to the porch and exterior garden , creating an ideal setting for relaxation or entertaining. On this same floor , there is also a guest toilet, a cozy living room, and a fully equipped modern kitchen with new appliances , a center island, and stools. The kitchen offers direct access to both the porch and a practical separate room with a washer/dryer and Wi-Fi. On the first floor, there are two double bedrooms with built-in wardrobes, split air conditioning, and a full bathroom . On the upper floor is the master suite, with a private bathroom and access to a private terrace overlooking the garden. The basement provides space for parking two cars and a storage area, as well as a small wine cellar. Exterior, the garden surrounding the property is meticulously maintained. To the rear is the private pool, a large barbecue area with a bar, a kennel, access to the utility room , the water treatment room, and a porch with a seating area. Garden and pool maintenance amenities are included in the price. Extras include split air conditioning systems and smart heaters controllable via WiFi, high-quality finishes, marble staircases, and impressive exposed beams that add character and elegance to the property.
We present this spectacular detached villa in La Eliana, fully furnished and spread over three floors plus a basement, with capacity for two vehicles. The property is surrounded by a well-kept landscaped garden with a barbecue area, a furnished porch, and a private pool. Its east-facing orientation ensures excellent natural light throughout the day. On the main floor , we enter through a welcoming entrance hall decorated in an elegant modern rustic style. From there, we access a spacious living room with a wood-burning fireplace, which efficiently distributes heat throughout the rooms through a ducted system. The living-dining room connects directly to the porch and exterior garden , creating an ideal setting for relaxation or entertaining. On this same floor , there is also a guest toilet, a cozy living room, and a fully equipped modern kitchen with new appliances , a center island, and stools. The kitchen offers direct access to both the porch and a practical separate room with a washer/dryer and Wi-Fi. On the first floor, there are two double bedrooms with built-in wardrobes, split air conditioning, and a full bathroom . On the upper floor is the master suite, with a private bathroom and access to a private terrace overlooking the garden. The basement provides space for parking two cars and a storage area, as well as a small wine cellar. Exterior, the garden surrounding the property is meticulously maintained. To the rear is the private pool, a large barbecue area with a bar, a kennel, access to the utility room , the water treatment room, and a porch with a seating area. Garden and pool maintenance amenities are included in the price. Extras include split air conditioning systems and smart heaters controllable via WiFi, high-quality finishes, marble staircases, and impressive exposed beams that add character and elegance to the property.
La Eliana, Valencian Community 46190 House. This 4 bedrooms 3 bathrooms House is for rent on realestate.com.au by Lucas Fox Valencia.



























































